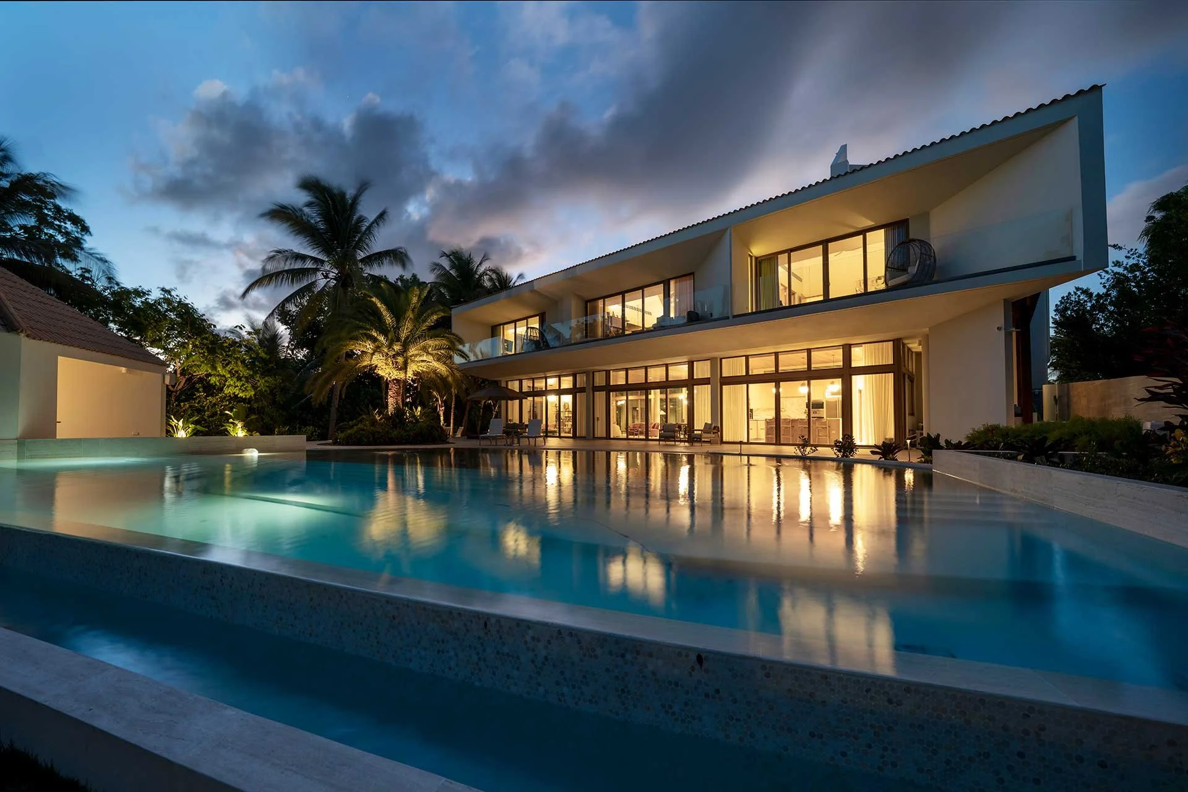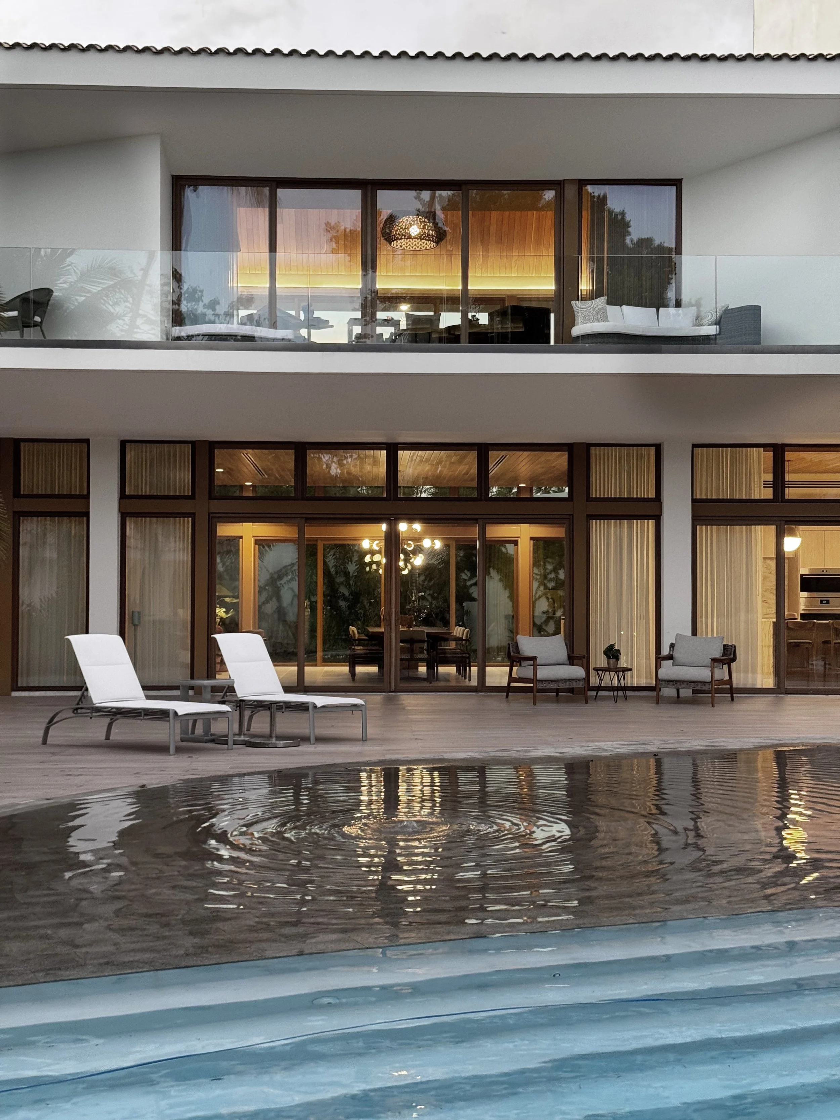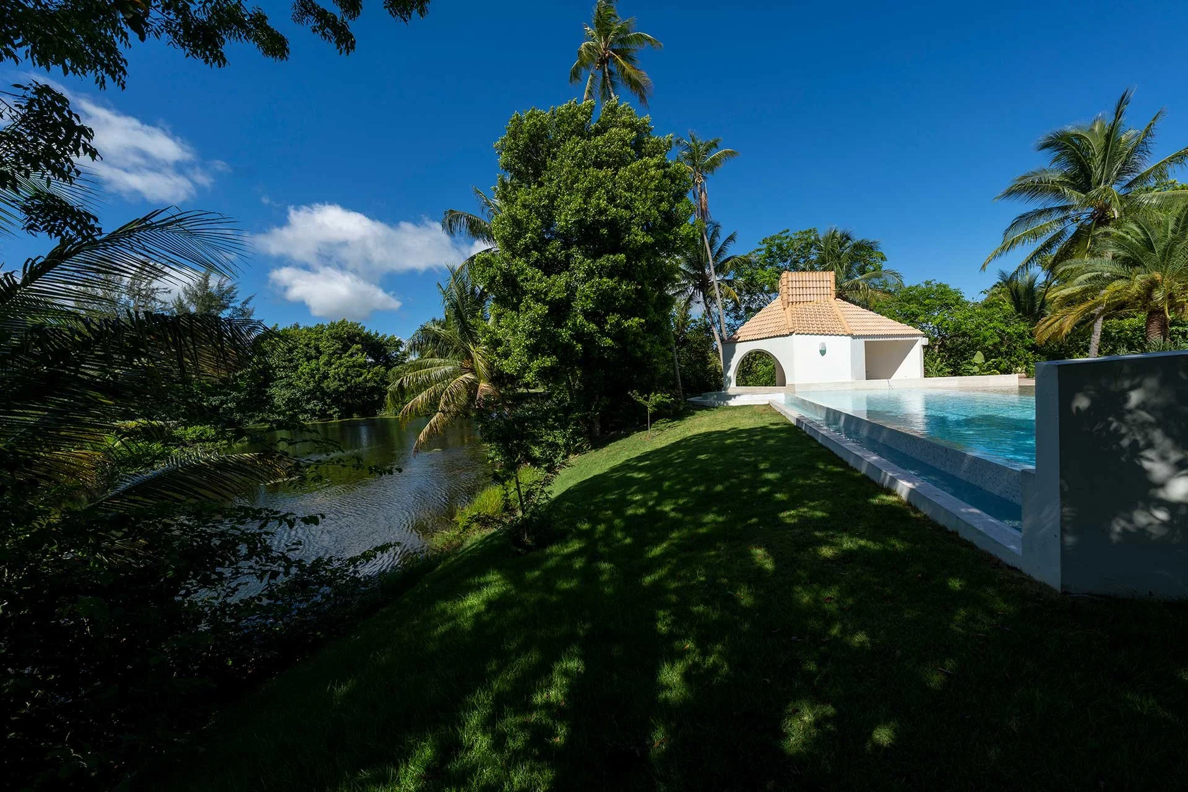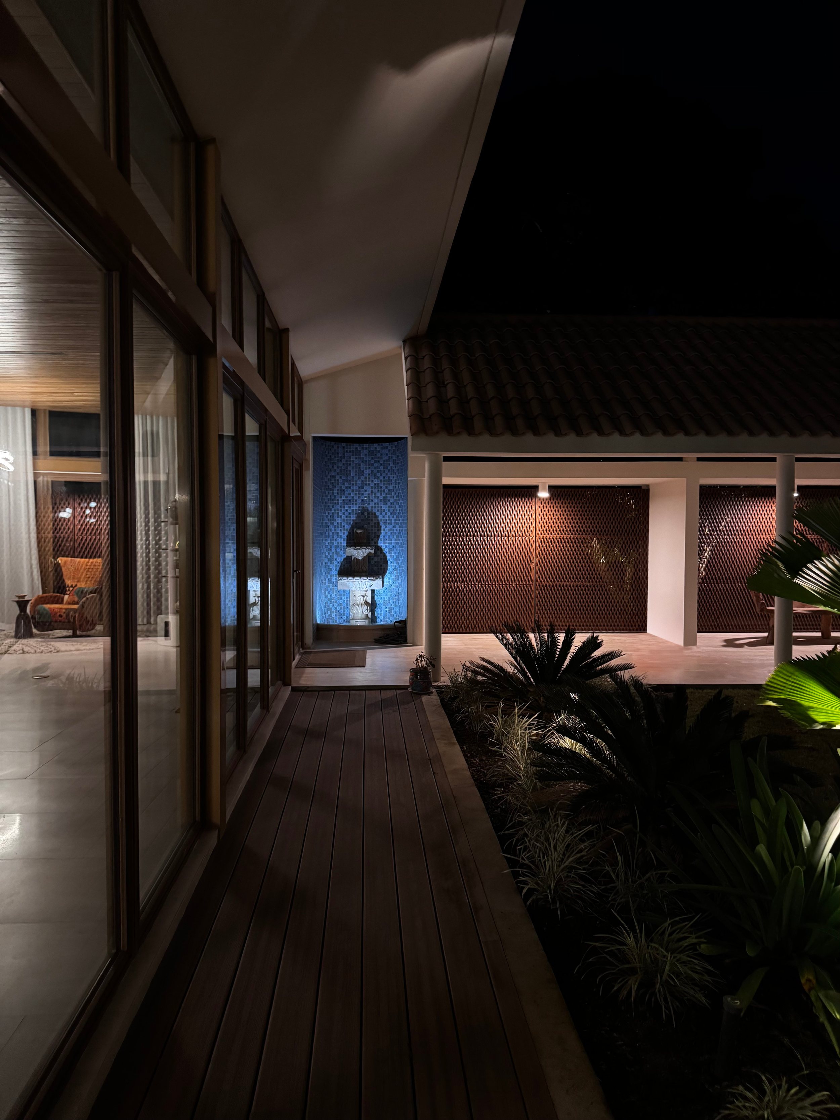casa en bahia beach
2025- Honor Award Built Project, XVIII Bienal of Puerto Rico
This residence is designed to maximize its corner location at the convergence of two water inlets from the Espíritu Santo River Estuary in Río Grande, Puerto Rico. It’s accessed through a street in a residential suburb, where many of the original homes—now largely demolished—featured expansive Iberian-tiled roofs. The design seeks to reinterpret these elements while introducing the community’s first interior courtyard, using contemporary architectural language.
The entry sequence is defined through a series of articulated walls that gradually expand in size, integrating the house with its surroundings through smaller scaled elements. The main entrance is located on the west side, adjacent to the interior courtyard, guiding visitors through a covered gallery toward the living and public areas. The living, dining, and kitchen spaces are spatially buffered by two exterior zones—the interior courtyard and a rear terrace—providing views of nature while offering both tranquility and privacy. The living room opens toward the Sierra de Luquillo mountains, framed by the pool, which visually merges with the estuary waters, and a small gazebo with Iberian-style roofing.
On the second level, expansive balconies overlook the interior courtyard to the north and the estuary and Sierra de Luquillo to the south. These balconies enhance privacy and provide solar protection for the interior spaces. The site is intentionally landscaped with a variety of tropical flora, creating a lush and integrated environment.
The house is constructed primarily of concrete with significant thermal insulation, complemented by wood, Iberian-style clay tiles, ceramic and traditional hydraulic floor tiles. All glass enclosures contribute to the thermal performance of the structure while providing hurricane-resistant protection.

































